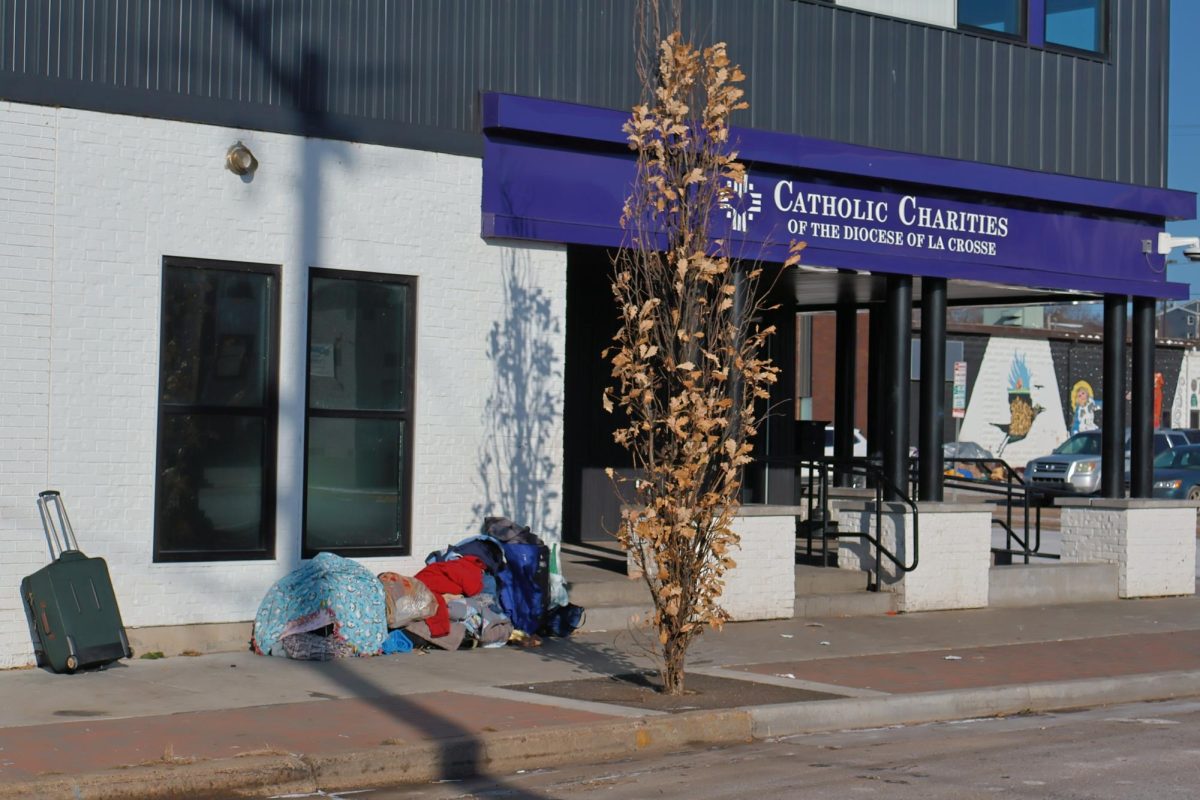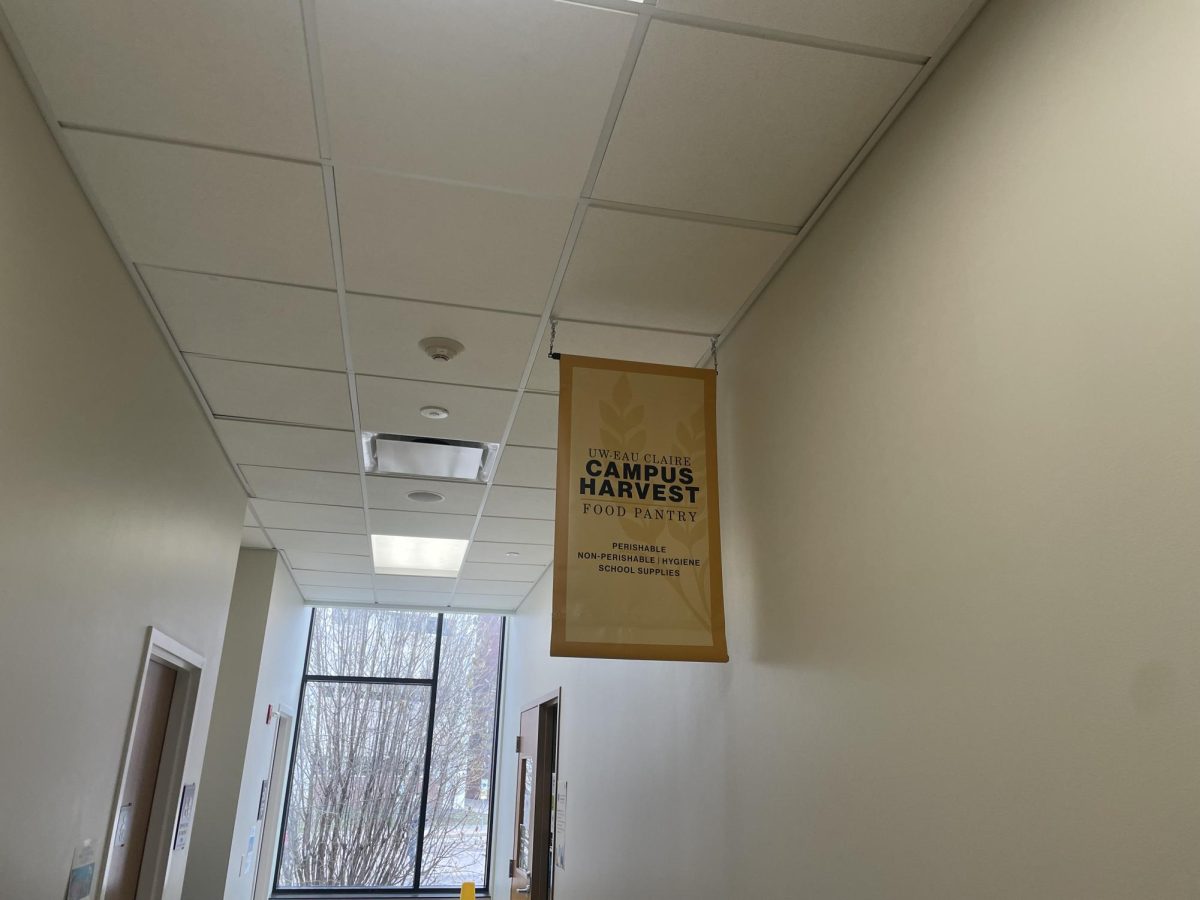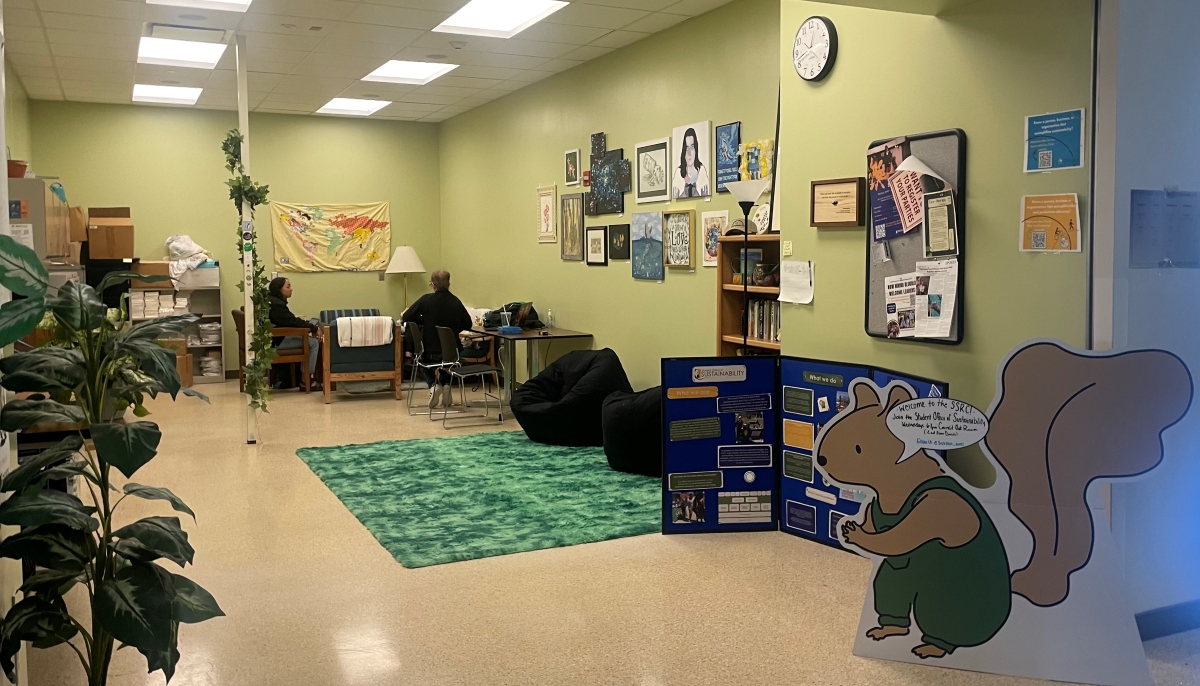Since 1973, UW-Eau Claire has provided an on-campus child care facility for preschool children of university students, faculty and staff. In the hope to continue providing a quality program for children on-campus, the Children’s Center is seeking expansion through construction of a new building.
“Based on the needs of the campus community we have outgrown the campus school facility,” said Rebecca Wurzer, Director of the Children’s Center. “The building is obsolete and is no longer meeting our needs.”
The construction of the new Children’s Center is anticipated to begin in March 2011, with completion intended by December 2011. The center is scheduled to open in January 2012.
It is estimated that the complete project will cost approximately $3.2 million, said Jodi Thesing-Ritter, the associate dean of students.
“About 2.88 million [dollars] will come from student segregated fees, the remaining costs will come from Children’s Center user fees,” she said.
Senior Ryan Ritchay said he does not see any issues with the project’s use of segregated fees to expand a building that would help students complete certain academic requirements.
“It stands to benefit many students,” he said.
The existing Children’s Center occupies two floors of the Campus School building and leases space in a local church in order to provide space and care for infants and toddlers. Currently, the average enrollment at the Children’s Center is recorded at 110 children, ages 2 through 5, per week in a space with a licensed capacity for 75, Thesing-Ritter said. However, with limited physical space and scheduling of the Campus School, the Children’s Center has had to cap capacity at 66 children which has resulted in a growing enrollment waiting list.
Due to these growing needs and the scheduled demolition of the Campus School, in order to accommodate the construction of a new education building, a proposal for construction of a new Children’s Center has been approved, Thesing-Ritter said.
The business plan for the new Children’s Center proposes a facility that will merge and house the Children’s Center childcare that is currently provided in both the Campus School building and in the off-campus leased space, Thesing-Ritter said. This facility will be constructed in the southwest portion of the Human Sciences and Services building parking lot. Accordingly, the new Children’s Center will be located between the Haas Fine Arts Center and Human Social Sciences buildings on Water Street.
The construction of the new Children’s Center will not only fulfill current needs but anticipate future needs. The facility will be constructed to provide care for approximately 150 children. The building will include: eleven to twelve child care classrooms, play rooms, a kitchen, meeting rooms, office space, a laundry area, support spaces, and a break room, Thesing-Ritter said.
Wurzer and Coen said it will also include a ‘mildly sick room,’ making it easier for parents to work or attend classes when their child is mildly sick.
In addition, the new Children’s Center will be supplemented by an expansive outdoor playground area, drop-off spaces, 173 parking stalls and observation space for student and faculty use.
The new facility will also be designed to help students fulfill field learning requirements and offer expanded classroom experiences, Wurzer and Koen said.
“Numerous departments – kinesiology, psychology, music, nursing, communication disorders, elementary education classes, etc. – on campus utilize the facility for observation and hands on experience in working with young children.”






