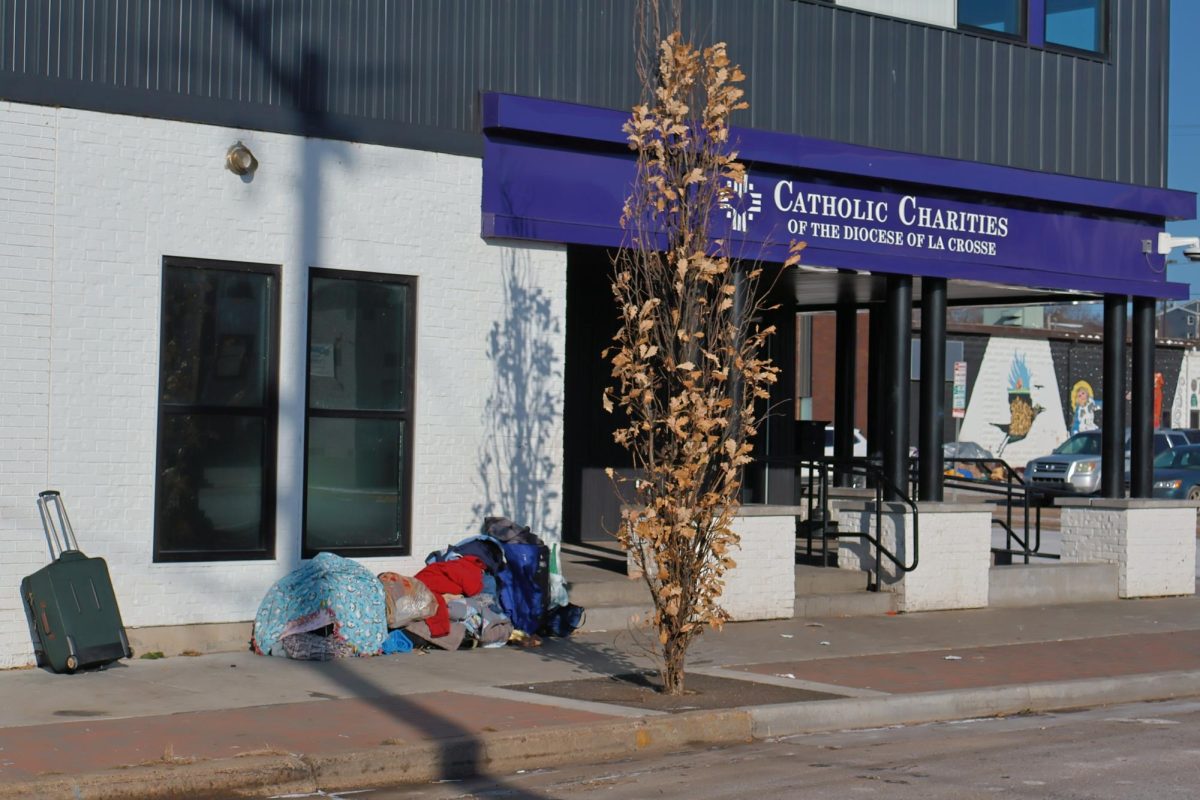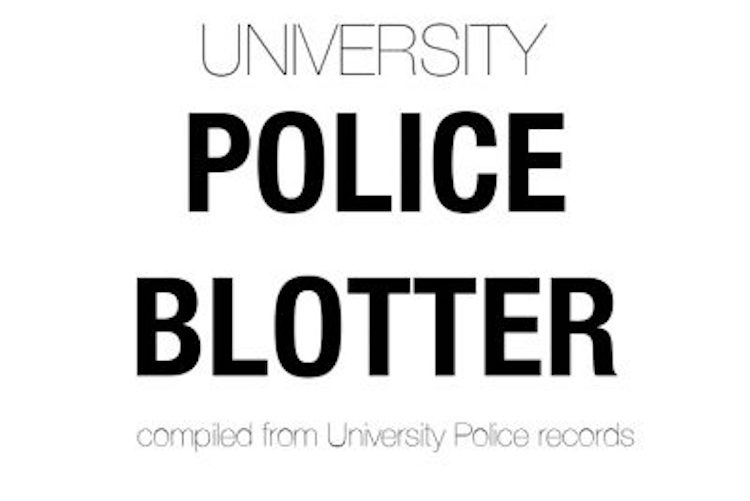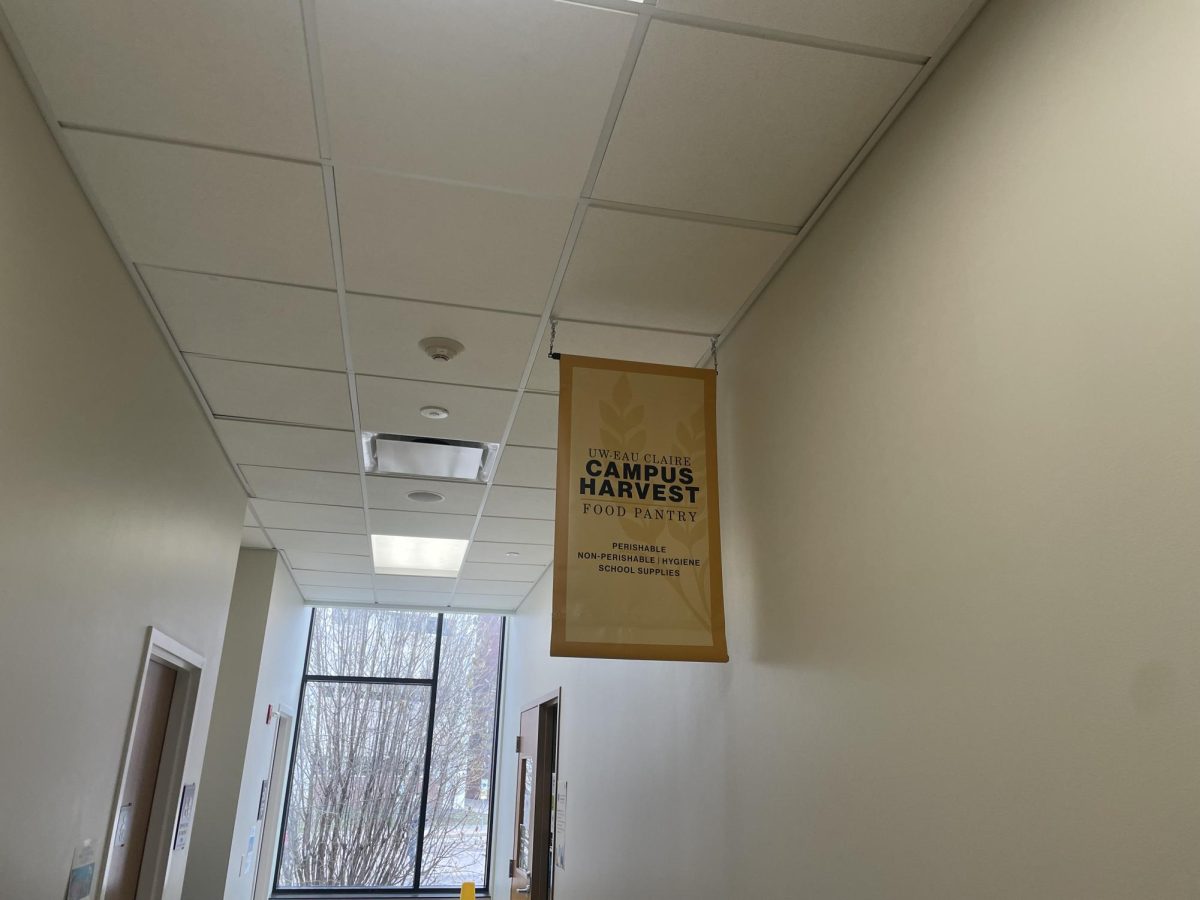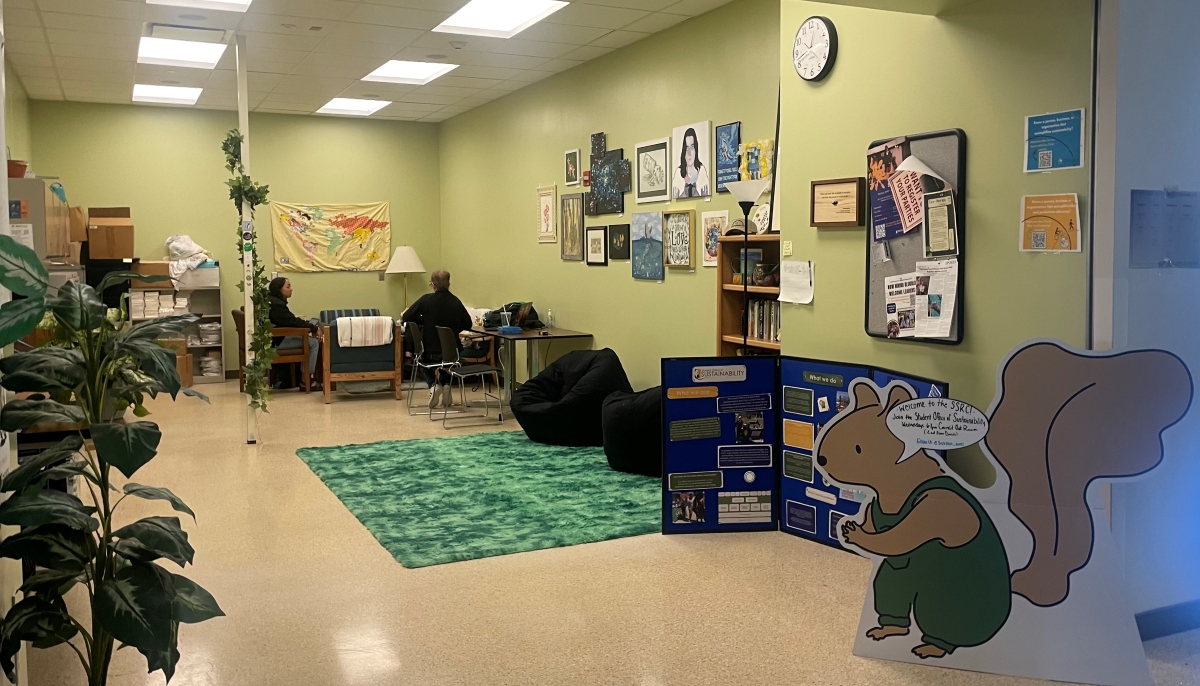UW-Eau Claire is about to get a little greener as shown during a presentation Wednesday, where plans for the university’s new student center were unveiled.
The building has a $48.8 million budget which was fully funded by the student body and students were involved in many aspects of the planning, from selecting architects, to helping get the referendum passed by the Board of Regents, former Student Body President Tim Lauer said.
Current Student Body President Dylan Jambrek said it was the students who were at the forefront of the path to sustainability by voting that the building should be green.
“With this project, I’ve seen more student involvement than any other project I’ve worked on,” said Russ Van Gilder of the Division of State Facilities and project manager of the new student center.
With the creation of the new building, the Davies Center will be demolished, according to the building plans.
Locations that are now inside the Davies Center, such as The Cabin and the bookstore, will all be moved into the new student center, according to Wednesday’s presentation.
Among the features in the new center is the new Cabin, which is planned to be much brighter and bigger than the current version in Davies. In the updated Cabin, there will be a full coffee bar and a balcony to overlook the stage.
With all of the places being moved from Davies Center to the new building, there is no cafeteria planned for the new student center. It was decided against by a committee which included several students.
During the presentation, Student Senators Alan Wong and Mitch Wenzel brought up questions about the decision to not have a cafeteria.
“What if students want food between classes?” Wong asked. “Students with classes across the river will have to cross the bridge and come up the hill.”
The approximate cost of a new cafeteria is $5 million, said Charles Farrell, director of university centers. Since the Hilltop Cafe on upper campus is large enough to fill the demand, it will allow there to be more event space in the building, he added.
Wenzel said that the new building is “a great utilization of space,” but added that he was worried about student reaction to a lack of a cafeteria.
Van Gilder said that with the focus on sustainability, the architects were very selective of materials being used, taking into consideration the amount of distance needed to transport building materials. Native stone, brick and glass produced locally were selected for both the exterior and interior of the building.
Van Gilder said with all of the green features, the building will operate 30 percent better than standard building code.
“The largest public spaces will feature extensive glass for day-lighting,” he said. “And in stairwells, too, to reduce the energy spent on lighting.”
There will be solar hot water heaters throughout the building, Van Gilder said, as well as fireplaces in the new Cabin and in dining and lounge areas which will cut down on the amount of energy used to heat the building.
Faculty and staff are planned to start moving into the new university student center in June 2012, with students being able to use the building during the fall of 2012. Completion is planned for April 2013.






