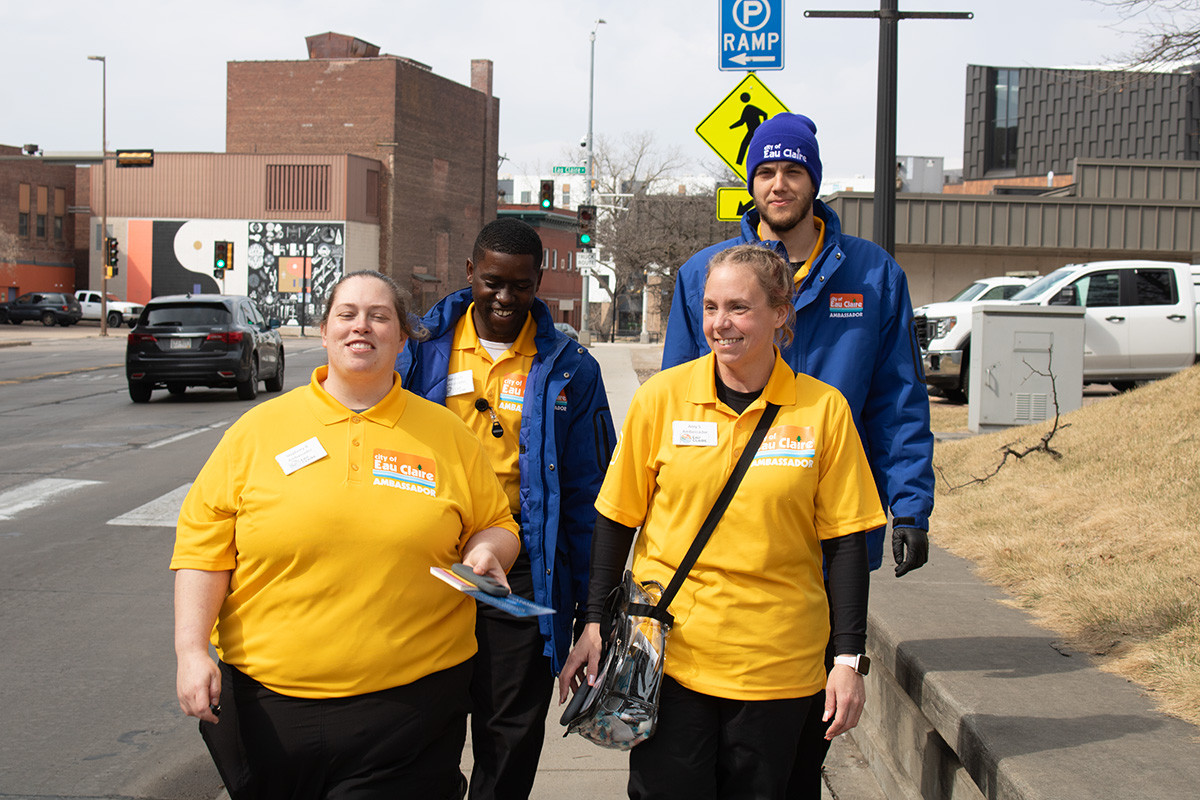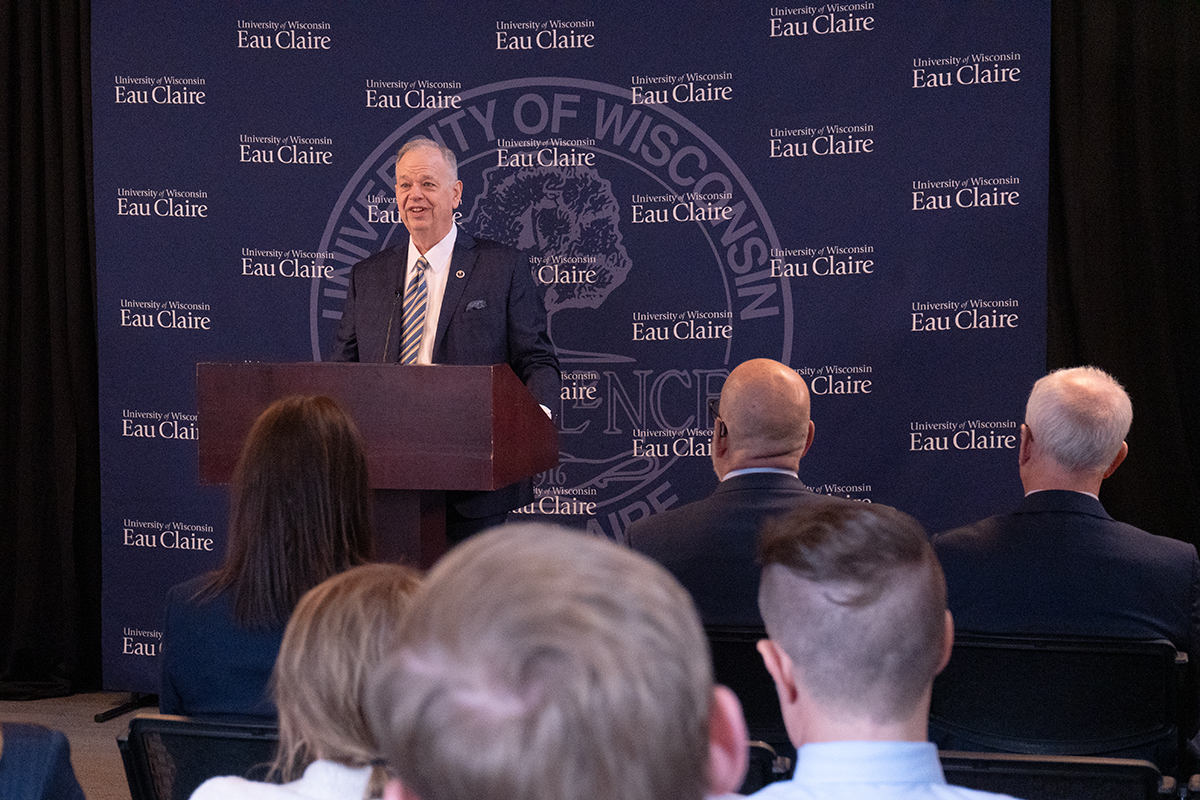The first stage of outdoor construction of the new W.R. Davies Student Center is nearly complete. The projected opening is set for mid- to late-August.
Chris Hessel, construction project coordinator for UW-Eau Claire’s Facilities Management, said work will continue through the winter months. However, all work will move to the interior — as soon as the building is sealed with plastic sheeting — until late April or
early May.
The new student center will contain many more and much larger facilities than the current one. Some of these include:
- a two-floor bookstore, one for university merchandise and one for textbooks
- a much larger student organizations complex, with several dozen meeting rooms and offices
- a bigger space for The Cabin, with a bar and a balcony overlooking the stage
- two ballrooms, the bigger of which has 40 percent more floor space than the Council Fire Room
- a movie theater that will seat 200 people
- nine fireplaces and a skylight
- several outdoor balconies that will be converted into green spaces with extra seating
Each of the meeting rooms will have digital schedules posted next to the doors and digital control boxes to control the screen, projector, lights, etc. Hessel said this will make reserving and using these meeting rooms much easier, as compared to the rooms in the current
Davies Center.
Hessel said the new building will be handed to over the university on June 27. They will then be able to begin installing carpet, furniture, computers, etc. The building is expected to open for the fall semester. Deconstruction of the existing
Davies Center is expected to begin this summer, and completion of the green space is set for summer of 2013.







