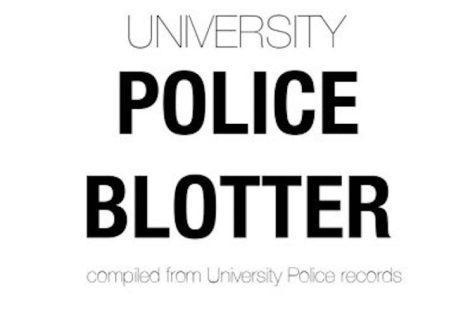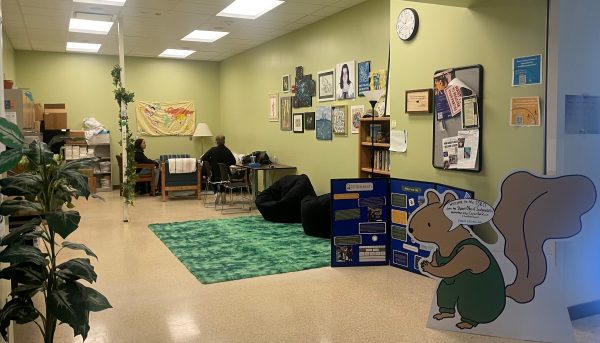‘Master Plan’ is map for campus renovations
Although construction of the new education building is wrapping up, the UW-Eau Claire campus will continue to be filled with the sounds of hammers and drills.
According to the 20-Year Campus Facilities Master Plan, campus will undergo several facility changes, including the reconstruction of Garfield Avenue, the building of two new residence halls, the deconstruction of Putnam and Katharine Thomas Residence Halls to make room for a new science building, and a possible outdoor classroom where the Putnam parking lot now stands.
“This master plan is a blueprint for how we will develop our facilities during the 20-year period,” said Mike Rindo, assistant chancellor for Facilities and University Relations. “It includes a very detailed map of where new facilities will be located, it lists specific priorities for the campus, and talks about a timeline so we know when we can undertake these projects.”
The plan was launched in 2010 and lays out tasks projected to be completed before 2030. A committee was created, made up of faculty, staff and students, to continually prioritize and execute the planning. Rindo is chair of the committee.
Several studies were carried out prior to the creation of the master plan. A space needs analysis was implemented to determine what kind of space the university has on campus and what kind of space the university actually needs. A housing demand study was also made in a survey form to get input from students as to what kind of housing they’d like to see.
“The university needs to have the appropriate resources to ensure students have the best quality education,” Chancellor James Schmidt said. “That includes top-notch
faculty, state of the art technology and facilities that support the learning environment. Of those three things, the facilities of the university lag behind.”
While most of the plan concentrates on upgrading academic buildings, part of the plan concerns Garfield Avenue and the walking bridge over the Chippewa River.
The road that winds through campus will be turned into a pedestrian and bicyclist roadway, Rindo said. The goal is to move it closer to Schofield Hall and pull it away from the river. That will lead to extending the footbridge out. There are also plans to reconfigure the way the bridge is set up, making the pedestrian path and the bicycle path less hazardous.
“We need to create a safe passage for students to use to get to their classes,” Schmidt said. “It’s clear that the bridge can be congested at times and frankly, the off ramps create some very dangerous collisions between bicyclists and pedestrians.”
Funds for the Garfield Avenue renovation add up to $12.4 million, Rindo said. Of that $12.4 million, $6.1 million will come from taxpayer dollars, another $6.1 million will come from program revenue, or fees paid by students, and about $100,000 will come from gifts. The project is tentatively planned to start in the spring of 2015.
The walking bridge gets busy during certain hours of the day, especially when students are in a hurry to get to their classes or return home. Rachael McCrary is a sophomore elementary and special education major who crosses the bridge several times a day.
“Four of my seven classes are across the bridge,” McCrary said. “I’ve had a few close calls with people on bikes so hopefully they can correct that. I’m just worried about construction making it even harder to get to my classes.”
Rindo said he and other committee members have recognized the concern about constant construction on campus and the students’ need to get to and from class quickly and safely.
“We are going to work very hard to minimize any disruptions for students,” Rindo said.
Schmidt said he was impressed with the plan, but still wishes the process could go faster, for the students’ sake.
“Construction will always be disruptive but the cost of waiting is unacceptable,” he said. “In order to provide students the kind of environment they need to accomplish their academic mission, we need to have facilities that are contemporary.”





