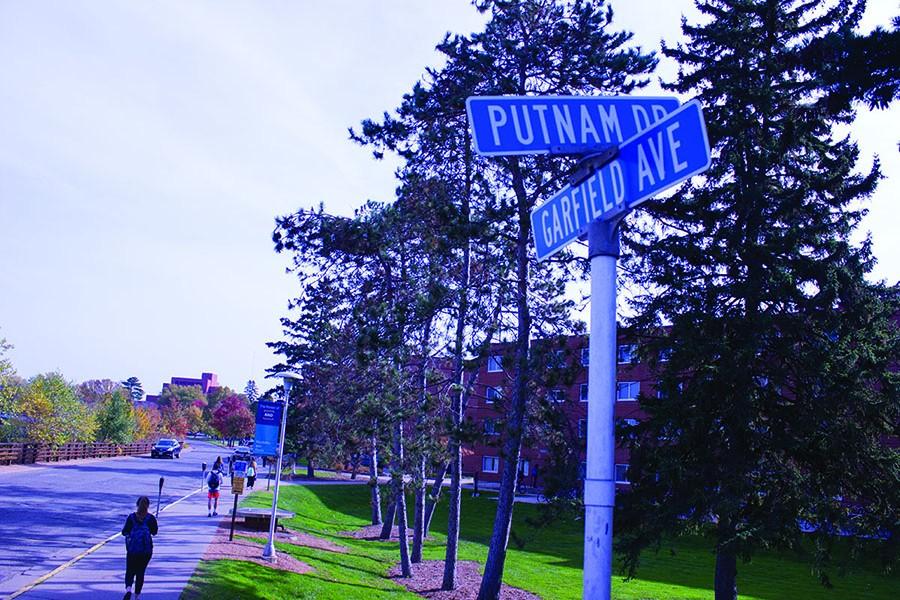Design concepts unveiled for Garfield Avenue project
Project looks to better integrate Chippewa river and footbridge into campus design
More stories from Brian Sheridan
Photo by Brian Sheridan
New designs show outdoor seating by the river and Garfield Avenue becoming a pedestrian and bicycle path.
Come 2019, students who walk along Garfield Avenue on their way to class won’t pass by the familiar scene Blugolds encounter now.
Future students might see an outdoor classroom where Putnam Hall parking lot used to be, a reconfigured south end of the footbridge and outlooks nestled along the banks of the Chippewa River.
What won’t they see? Cars.
As part of the 2010-30 Campus Master Plan, a design team has begun to formulate the reconstruction of Garfield Avenue to update underground facilities, provide a more pedestrian-friendly walkway and to integrate the Chippewa River into campus design more efficiently.
The $12.4 million project will run from the base of the hill to Park Avenue. Mike Rindo, Assistant Chancellor for Facilities and University Relations, said the project will start in spring 2017 and will take two construction seasons to complete.
The current problem, Rindo said, is the aging and failing utilities under Garfield Avenue that need to be replaced. After that, the university can begin making improvements to the surface.
Rindo said the plan is to integrate the river by reconfiguring the south end of the footbridge so there is no sharp 90 degree turns at the end, allowing it to progress more fluently into the campus mall area.
“What we want to do is find a way to make that transition much more gradual, similar to what it is on the Haas Fine Arts side of the bridge,” Rindo said.
The new design, will move the road farther away from the river so there is room for more green spaces and outlooks over the Chippewa. Rindo said the current road will become a path for pedestrians and bicyclists and will only be accessible to emergency and service vehicles.
With the Garfield Avenue project making the road more of a pedestrian zone, Rindo said the project will look to reduce the steepness at the bottom of the hill to prevent bicyclists from entering the pedestrian area at high speeds.
In addition, the Putnam Hall parking lot will be replaced with an outdoor classroom and provide easier access into Putnam Park. Rindo said he envisions a number of classes will use the space to enjoy the natural beauty, such as philosophy, geography, biology and even music.
“I think it’s going to be open to all disciplines and it’s just a matter of how the faculty and staff utilize it,” he said.
In the absence of the Putnam Hall parking lot, Rindo said Putnam Hall residents who have a car on campus will likely park on upper campus when Putnam Hall’s parking lot is transformed into the outdoor classroom.
Sophomore Allison Litke said she likes the idea of the Garfield Avenue project, but is concerned about the limited parking spaces on campus.
“The thought of an outdoor classroom sounds appealing, but I worry about those students who do park there,” Litke said. “I would love to have a scenic view of the river, just to sit down.”
Rindo said the Garfield Avenue design team has been gathering feedback from students, faculty and community members since mid-September. He said the design team posed two questions to students: “This project would be successful if…” and “I would like the river to be…”
The design team developed preliminary concepts for the project based on the answers to those questions. Rindo said the team looked to make sure students had a fast way of getting to class and there weren’t “a lot of twists and turns that require students to meander instead of going on a straight line.”
People liked the idea of overlooks on the footbridge, Rindo said. They wanted a place to have a view of both up and down the river, along with space to sit down and take in the river.
“There was a look at the possibility of an amphitheater-style seating area that looks to the west down the river,” Rindo said, “a possibility of creating some gathering spaces where students can gather informally.”
Because of these major changes to Garfield Avenue, Rindo said the project will ultimately be disruptive to students walking on lower campus. The plan is to make sure that, not only can students get places on foot, emergency vehicles will be able to traverse the construction as well.
Despite the inconveniences, this is a much-needed project, Rindo said. He said UW-Eau Claire is at a time where it need to make these improvements “in order to serve the campus going forward.”
“I think this project has the potential to be transformative for the university, similar to what the new Davies Center is,” Rindo said. “It will also enable us to embrace the river and take advantage of our very natural beauty and topography that we haven’t been able to do with Garfield Avenue as a city street.”


