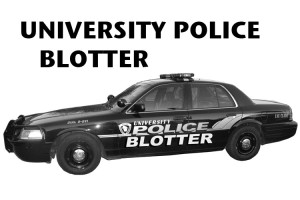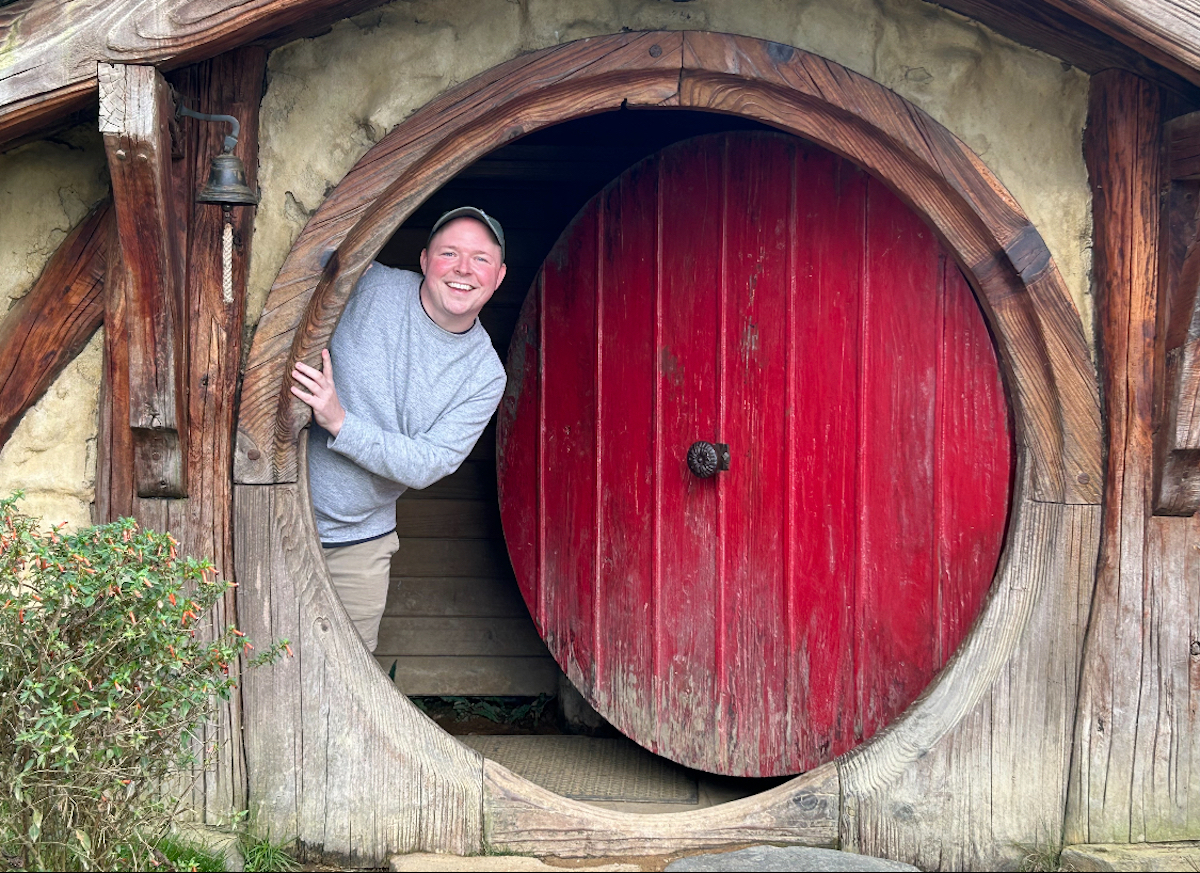The fall semester is in full swing and the UW-Eau Claire campus has seen some changes since last May. This past summer, facilities staff and engineers took part in several large-scale projects fixing to usher the university into a new era.
Renee Strehlau, UW-Eau Claire director of facilities and campus planner, oversees the bulk of construction and design undertakings on campus.
“Summer was pretty busy,” Strehlau said.
Two of the more notable updates include the unveiling of UW-Eau Claire’s new events center, the Sonnentag Complex and the June 13 groundbreaking on the Science and Health Sciences building.
Last Thursday, the Sonnentag Complex officially opened with a ribbon-cutting ceremony and celebration of the building’s completion. The complex features a myriad of modern athletic and sports facilities. Construction began over two years ago in April 2022.
During that time, UW-Eau Claire’s Student Office of Sustainability (SOS) successfully achieved gold status for Sonnentag as a certified green building by Leadership in Energy and Environmental Design (LEED). The title was awarded in February of this year.
While the Sonnentag Center was initially set to open in time for the spring 2024 commencement, there was a delay in the arena’s opening. As a result, graduates walked the stage in Zorn Arena one last time.
“Generally, that was just due to construction material availability and ensuring that we had the proper inspections done,” Strehlau said.
“I think Sonnentag is going to provide some facilities that we’ve needed for a very long time,” Strehlau said. “We’re hoping to provide a better facility for sports and athletic programs, and that people will see that as more useful moving forward.”
Following the allocation of $340.3 million in state funds, plans for UW-Eau Claire to replace Phillips Hall with a new, state-of-the-art science building were set in motion.
“There’s been a lot of activity with the science building this summer. One big disruption was pounding in some piers for footings,” Strehlau said. “We’re going to start to see this new science building come out of the ground now.”
The university will collaborate with Mayo Clinic on this project. Mayo plans to rent out 10,000 square feet of the space, providing a unique learning opportunity for medical students and contributing an additional $13.7 million toward the new building.
“Mayo is going to have a footprint on each floor,” Strehlau said. “They basically want to be integrated with the university rather than be their own wing or hub.”
In terms of enrollment, Strehlau said, the university hopes the inclusion of modern, up-to-date science facilities will encourage students to come to Eau Claire. All enrolled students who have paid the university’s segregated fees are given complimentary access to the gym.
Strehlau said the science building is projected to open by the fall semester of 2027.
In addition to these large infrastructural projects, some smaller-scale endeavors have been taken on as well.
“There was a large disruption on the hill to repair one of our primary underground utility steam pits,” Strehlau said. “It’s not something obvious that you see, but the hill is so important to campus and it was a huge logistical disruption.”
A portion of the summer, Strehlau said, involved the transition of campus programs from their old buildings to the new.
“We’ve been working on a large effort to vacate Zorn, Brewer and Kjer, which is related to moving into Sonnentag,” she said.
The Campus Harvest Food Pantry was relocated to Davies Student Center, room 103. Strehlau said that was “a great move” for them.
Additionally, the university’s Campus Closet is now housed in Vicki Lord Larson Hall, room 2142.
Strehlau said the facilities team is working on two different instructional space projects, updating areas in Hibbard Humanities Hall and Haas Fine Arts Center.
Something Strehlau said she wants students to be aware of is the campus’s efforts with restrooms, lactation rooms and accessibility under the Americans with Disabilities Act (ADA).
“It’s challenging to restructure and update old buildings to keep up with current codes, and we’ve been working really hard on that and making progress,” she said. “We’ve been working on converting old spaces to be more inclusive, as well as building new spaces.”
Student reactions to the construction projects have been mixed. Second-year international business student Evelyn Johnson described the ongoing science building construction as an eyesore.
“The look is kind of gross,” Johnson said. “It’s not matching the beautiful aesthetic of our campus.”
Another concern, Johnson added, involves the gym resources offered at the Sonnentag Complex.
“The stadium looks a lot nicer, but the gym lacks sufficient lower body machines,” she said. “It feels oriented toward football and sports players rather than the average student.”
Other students who utilize Sonnentag’s facilities seemed to agree with this perspective. Second-year history and social studies education student Cole Wedward said he was turned away from the gym due to an event on the other side of the building.
“They need to communicate better with students about when they can and can’t use the gym,” Wedward said.
Second-year political science student Brennen Bolopue said he thinks the new science building will encourage more STEM students to enroll. He agreed with other students about Sonnentag’s gym facilities.
“Sonnentag’s gym facilities seemed intended for organized sports and lacked some equipment,” he said.
UW-Eau Claire’s campus is being altered, for better or for worse. It’s out with the old and in with the new for the university’s infrastructure.
Wojahn can be reached at wojahnal7429@uwec.edu.








